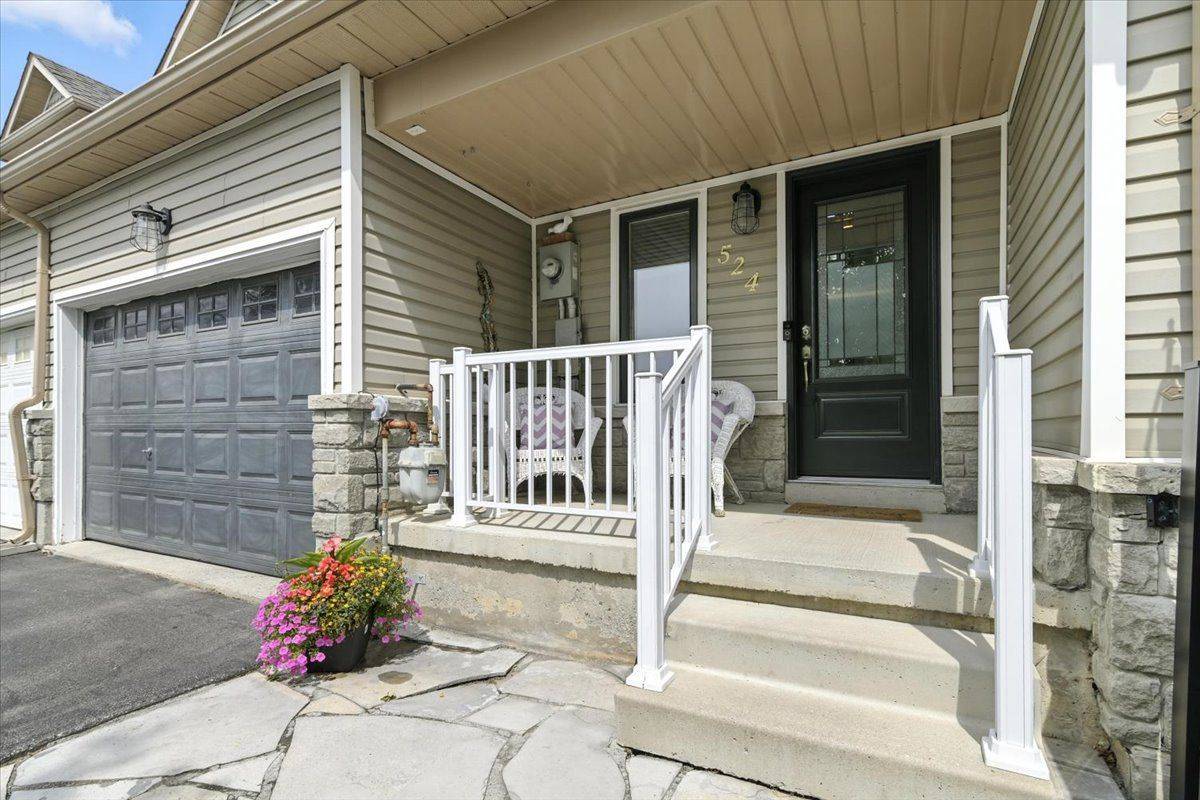REQUEST A TOUR If you would like to see this home without being there in person, select the "Virtual Tour" option and your agent will contact you to discuss available opportunities.
In-PersonVirtual Tour
$ 559,990
Est. payment /mo
New
524 Garbutt TER Peterborough North, ON K9H 7S8
2 Beds
2 Baths
UPDATED:
Key Details
Property Type Townhouse
Sub Type Att/Row/Townhouse
Listing Status Active
Purchase Type For Sale
Approx. Sqft 1100-1500
Subdivision 1 North
MLS Listing ID X12285631
Style 2-Storey
Bedrooms 2
Annual Tax Amount $4,369
Tax Year 2025
Property Sub-Type Att/Row/Townhouse
Property Description
Welcome To This Beautifully Maintained Freehold Townhome Nestled In A Quiet, Family-Friendly North-End Neighborhood. Boasting Over 1,400 Sq. Ft. Of Thoughtfully Designed Living Space, This Home Offers A Bare Blend Of Charm, Comfort, And Functionality. Step Inside To Discover A Bright, Open-Concept Main Floor Perfect For Both Everyday Living And Weekend Entertaining. Beautiful Kitchen With Breakfast Bar. Spacious Living/Dining Area Flows Seamlessly Into Your Private Backyard, Complete With A Gorgeous Patio Ideal For Morning Coffee Or Summer BBQs. Attached 1.5 Car Garage, Upgraded Doors And Windows Add A Modern Touch, And The Sliding Door To The Deck Feature Built-In Blinds For Convenience And Style. Featuring Two Generously Sized Bedrooms Plus A Versatile Loft, Two Full Bathrooms, And Convenient Main Floor Laundry, This Home Offers Exceptional Flexibility For Retirees, Growing Families, Professionals, Or Those working from home.
Location
Province ON
County Peterborough
Community 1 North
Area Peterborough
Rooms
Family Room No
Basement Unfinished
Kitchen 1
Interior
Interior Features Primary Bedroom - Main Floor
Cooling Central Air
Fireplace No
Heat Source Gas
Exterior
Parking Features Private
Garage Spaces 1.0
Pool None
Roof Type Other
Lot Frontage 24.97
Lot Depth 138.42
Total Parking Spaces 2
Building
Foundation Other
Others
Virtual Tour https://tours.pathfrontmedia.com/524-Garbutt-Terrace/idx
Listed by SUTTON GROUP - REALTY EXPERTS INC.





