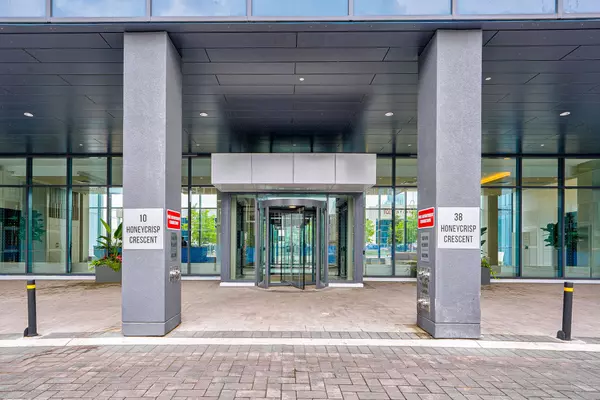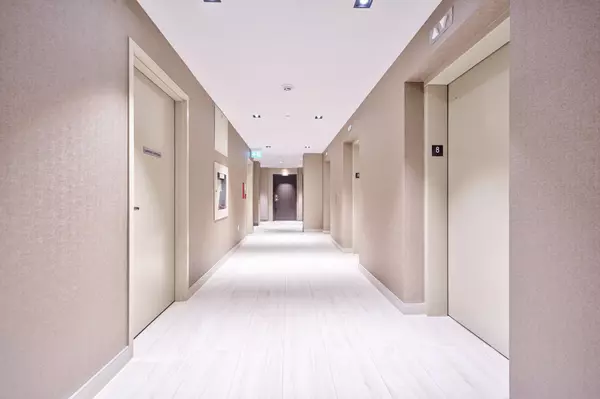REQUEST A TOUR If you would like to see this home without being there in person, select the "Virtual Tour" option and your agent will contact you to discuss available opportunities.
In-PersonVirtual Tour
$ 2,290
New
38 Honeycrisp CRES #806 Vaughan, ON L4K 0M7
2 Beds
1 Bath
UPDATED:
Key Details
Property Type Condo
Sub Type Condo Apartment
Listing Status Active
Purchase Type For Rent
Approx. Sqft 500-599
Subdivision Vaughan Corporate Centre
MLS Listing ID N12302561
Style Apartment
Bedrooms 2
Building Age New
Property Sub-Type Condo Apartment
Property Description
Gorgeous South Facing In Mobilio By Menkes East Tower 1+1 Bedroom, 1 Bathroom Unit. Open Concept Living Area Features A Modern Kitchen With Stainless Steel Appliances, Quartz Counter-tops&Engineered Hardwood Floors Through Out. The Perfect Open-Concept Living With No Wasted Space.Den Can Be Used As Guest Rm Or Office Floor To Ceiling Windows.A State-Of-The-Art Theatre, Party Room With Bar Area, Lounge And Meeting Room, Guest Suites, And A Terrace With BBQ Area & 24 Hour Concierge. Just Steps Away From The Subway And With Easy Access To Viva, Yrt, And Go Transit. Within 7 Minutes, You Can Reach York University, Seneca College, And York Campus. The Building Is Also Close To Fitness Centers, Retail Shops, Ymca, Costco, Cineplex, Ikea, Dave And Buster's, Eateries And Clubs, Vaughan Mills Mall, Parks, Highways 7/400/407, Banks, And Other Shopping Options. Don't Miss Out On The Chance To Live In This Beautiful Unit!
Location
Province ON
County York
Community Vaughan Corporate Centre
Area York
Rooms
Family Room No
Basement None
Kitchen 1
Separate Den/Office 1
Interior
Interior Features Carpet Free
Heating Yes
Cooling Central Air
Fireplace No
Heat Source Gas
Exterior
Parking Features None
Garage Spaces 1.0
Waterfront Description None
Exposure South
Total Parking Spaces 1
Balcony Open
Building
Story 09
Unit Features Clear View,Hospital,Park,Public Transit,School,Rec./Commun.Centre
Locker None
New Construction true
Others
Pets Allowed No
Listed by BAY STREET GROUP INC.





